Floor Area
Location
Year of Completion
HKS Singapore:
Building a Dynamic, Sustainable Workspace
When global architectural firm HKS outgrew its shophouse office in Singapore, the challenge was clear: create a workspace that not only accommodated growth but also embodied the firm’s evolving identity and commitment to innovation and well-being. Entrusted with this vision, Ngee Koon stepped in to bring the concept to life with precision, care, and a deep respect for heritage.
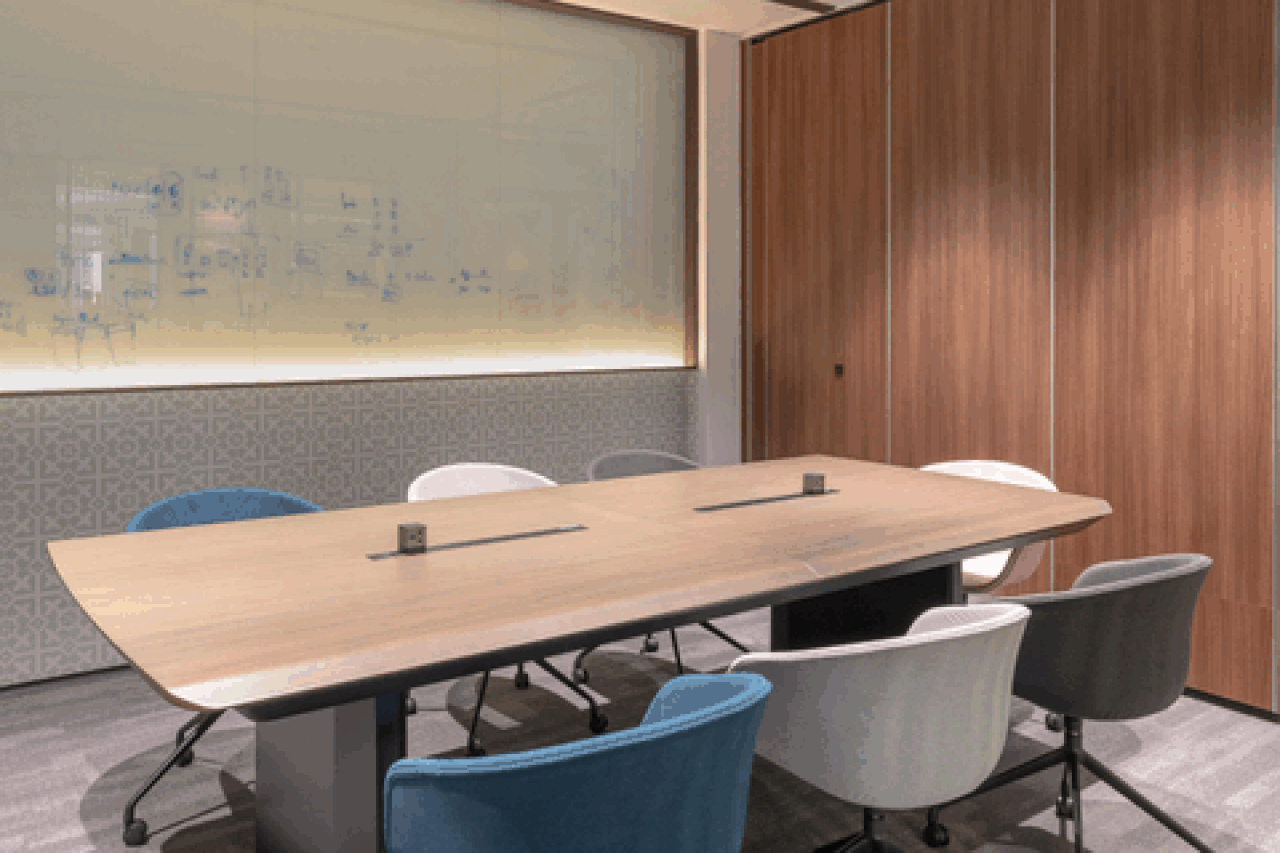
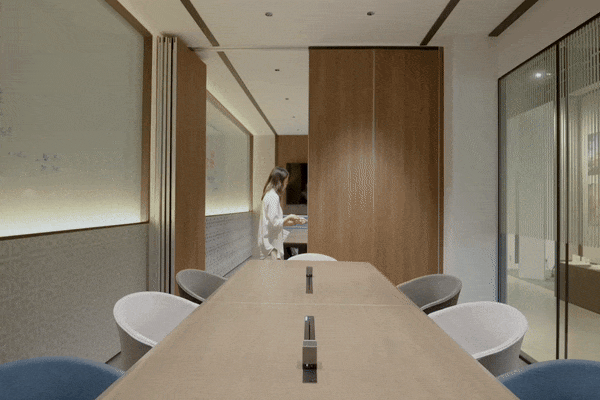
Engineered for adaptability, the operable wall seamlessly transform the space—offering flexible configurations that evolve with the needs of its occupants.
Heritage Preservation Meets Modern Needs
Nestled in the heart of Singapore’s CBD, The Quadrant—a 1920s heritage building—became the perfect canvas. Rather than opting for a sleek, modern glass tower, the choice to restore and adapt this historic structure spoke volumes about HKS’s values. For Ngee Koon, this meant balancing the delicate task of preserving architectural character with the demands of a cutting-edge office environment.
It was a pleasure working with Oliver and his team for the design adaptation and build works for our new HKS Architects office in a heritage building. The attention to details by his build team and close coordination have helped us to push new boundaries for our own office.
— Angela Lee, Managing Director (Asia Pacific, Europe and Middle East) and Partner, HKS Architects
Sustainability at the Core
Sustainability was woven into every stage of construction. Reclaimed teak, upcycled mechanical systems, and natural materials like bamboo and rattan were thoughtfully integrated, underscoring a commitment to eco-conscious building practices. The team also engineered flexibility into the space through modular furniture and sliding partitions, ensuring the office could evolve alongside its occupants.
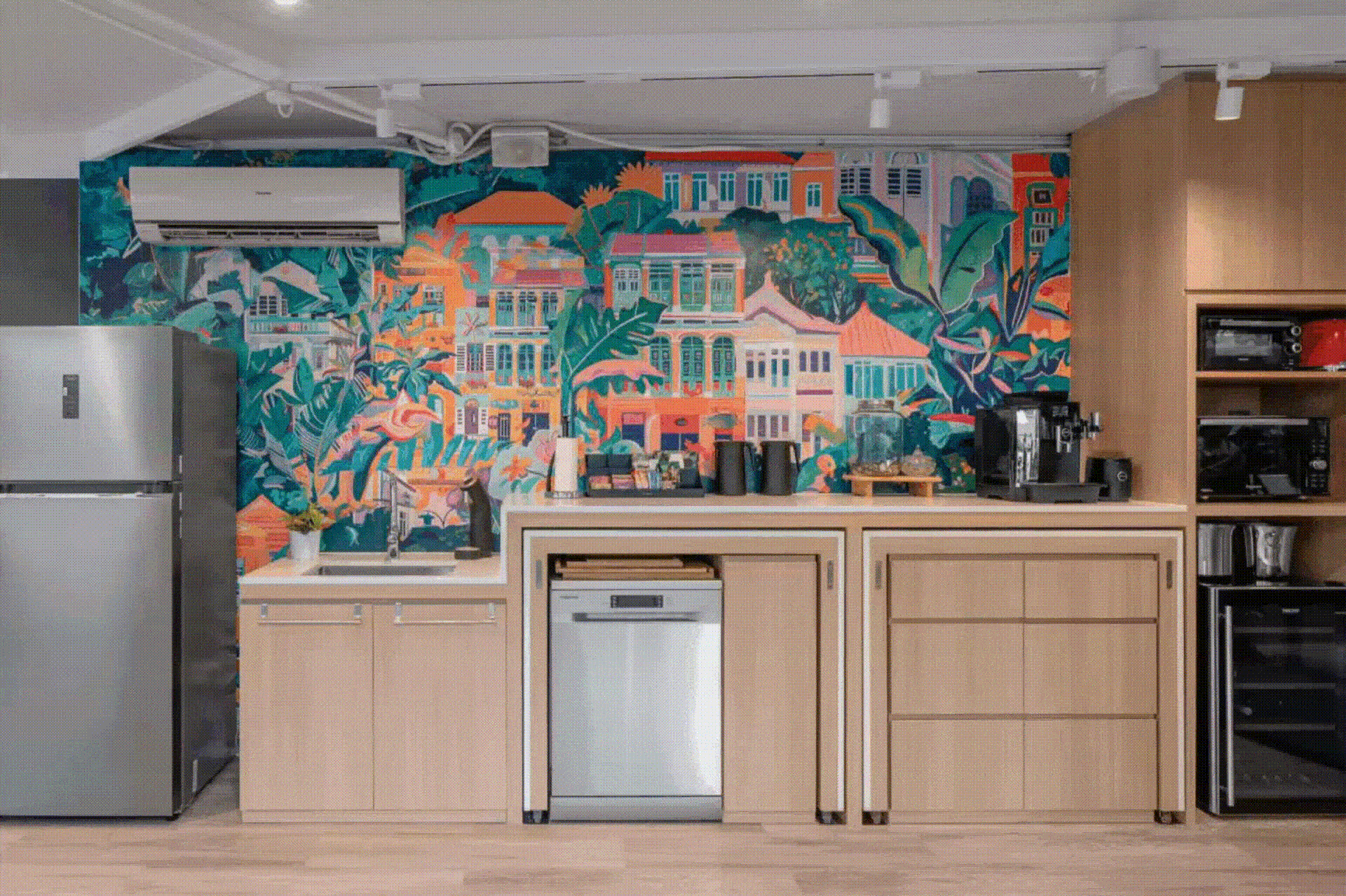
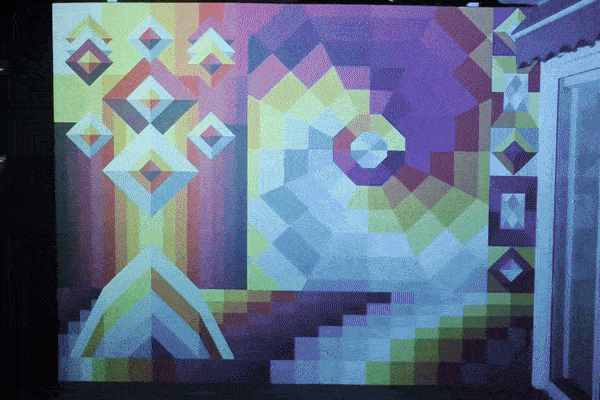
Collaboration and Community Integration
Collaboration was key—not just within HKS’s creative ranks but also between local artists, tradespeople, and the construction team. This synergy brought vibrant murals and bespoke features to life, enriching the workspace with a sense of community and culture.
A Workspace Designed to Inspire
The result is a 5,000-plus square-foot office that seamlessly blends history with modernity. From adaptable meeting rooms and quiet focus zones to a child nursery and a sprawling outdoor terrace, every corner is designed to support diverse work styles and foster well-being. Early feedback highlights a noticeable boost in productivity and employee satisfaction, a testament to the thoughtful design and expert execution.
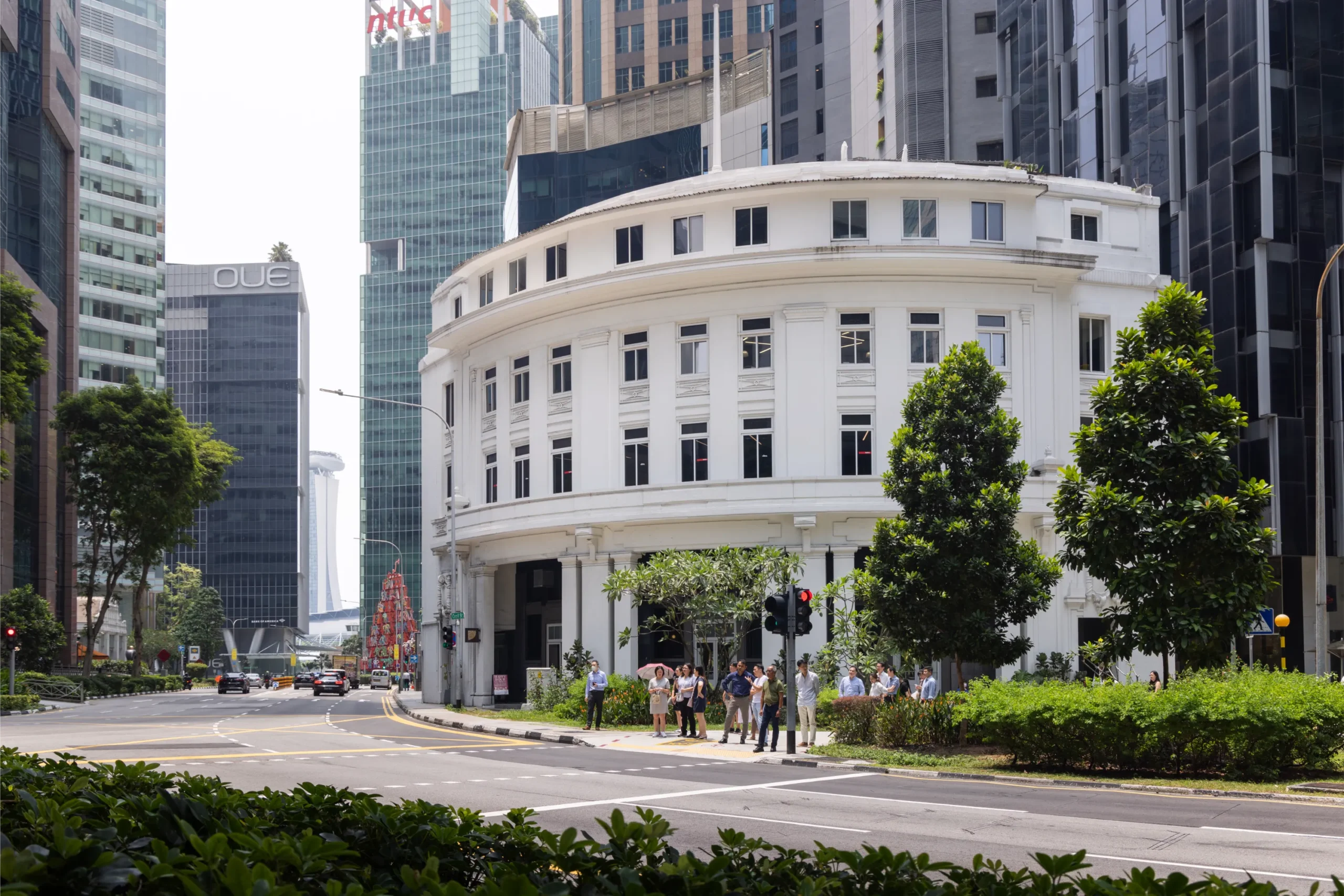
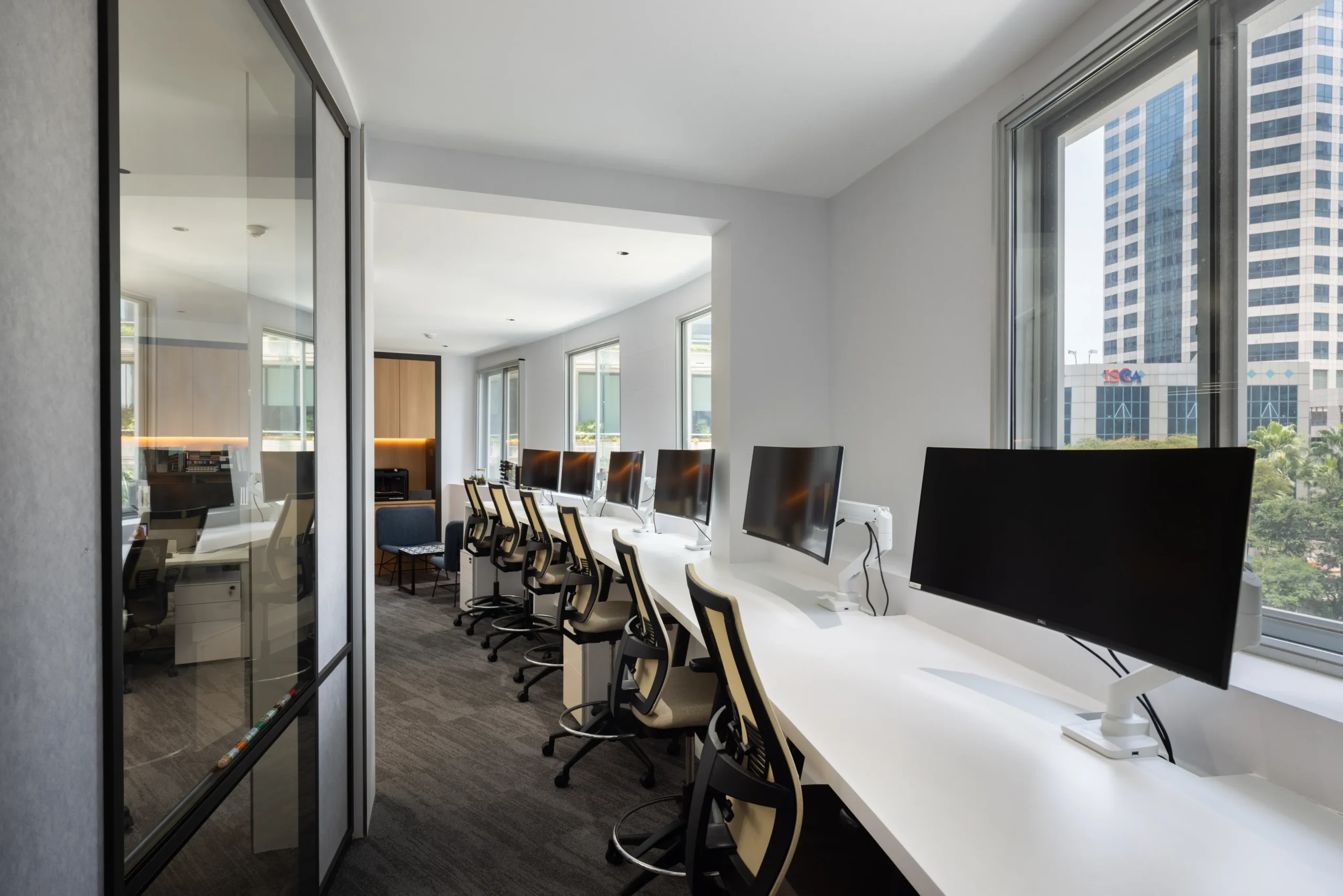
Building for the Future
For Ngee Koon Pte Ltd, this project is more than bricks and mortar—it’s about building a foundation for creativity, sustainability, and growth that will serve HKS Singapore for years to come.
Collaborate with us
Contact Us
We start by listening. What problem are you tackling, and what obstacles are in your way? Let us know how we can help. Reach out, and we’ll get back to you within 3 working days.

